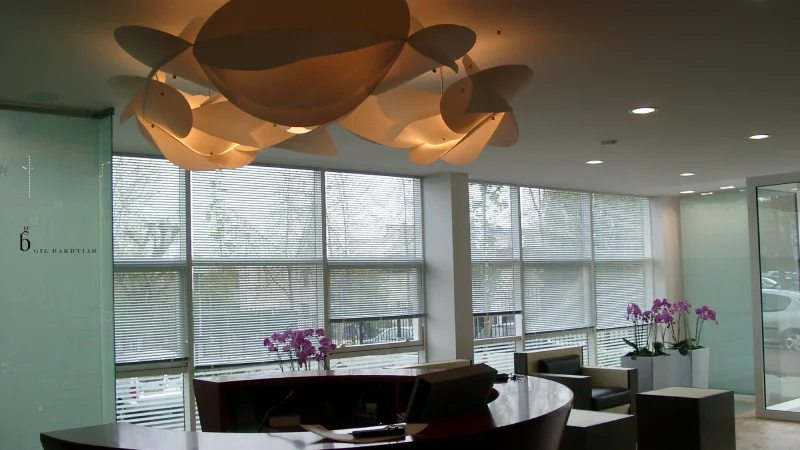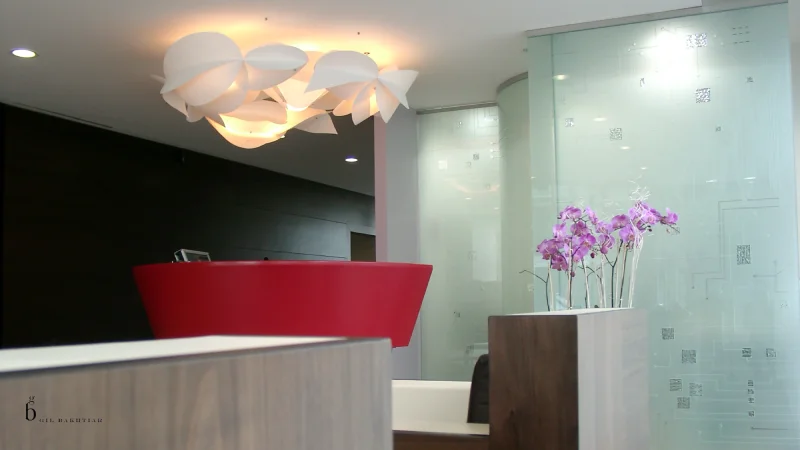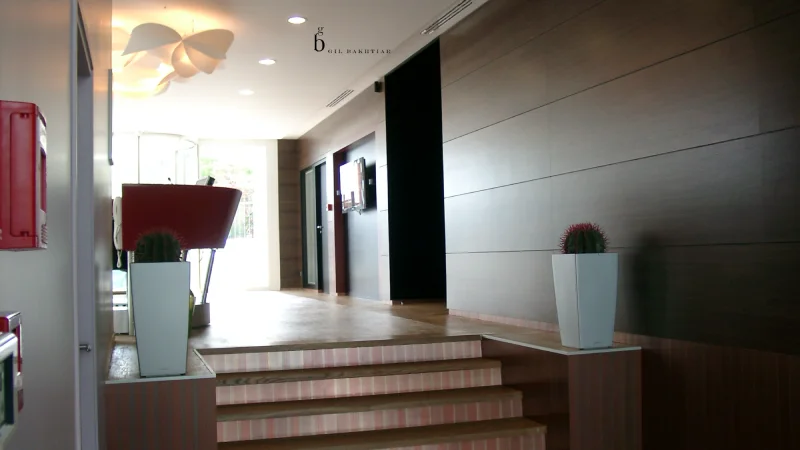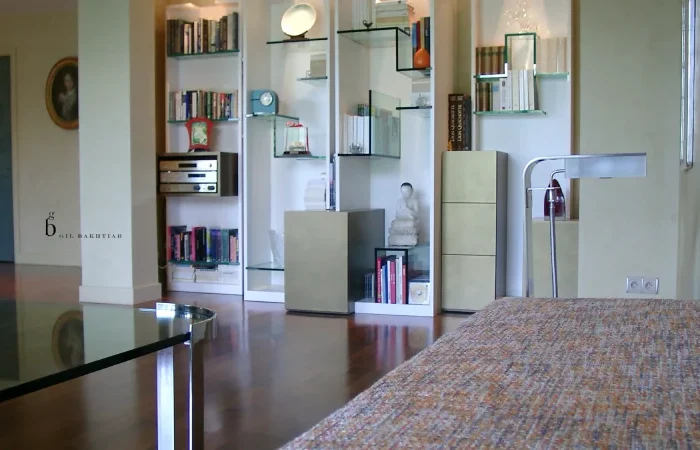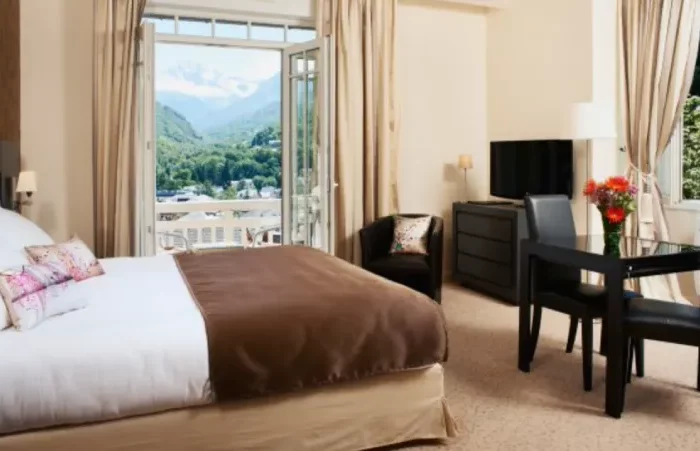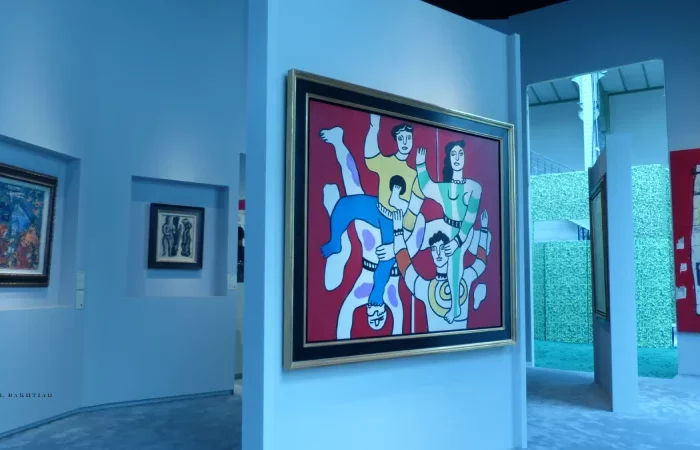The project
Bose wanted to fit out its new offices in the image of its company in the “Lise Pereire” eco-neighbourhood in Saint-Germain-en-Laye, and called on our architecture and interior design agency.
The project consisted in echoing the brand’s identity, in order to create a place charged with symbolism and meaning for its employees.
Bose
Glass, walnut, polychrome laminates, stone and wood
5 months
Realisation
Special attention was paid to the sound of the rooms in order to subtly evoke the brand.
The reception area consists of materials with different resonances, such as the walnut wood that covers the left wall and whose skirting matches the multi-coloured metal laminate steps.
The choice of materials was also guided by the desire to create a refined, sophisticated ambience. Walnut wood, a noble material par excellence, is the first choice.
The reception desk, consisting of a bright red lacquered round desk on a metal plinth, echoes the skirting boards and risers, creating an eye-catching feature that attracts visitors.
Les parois de verre occultant le back office en arrière-plan viennent toutefois contraster avec le mobilier. Ces dernières, agissant comme cloisons, renforcent l’identité de la marque grâce à leurs motifs en verre gravé évoquant des circuits imprimés.
Glass is an interesting material as it allows a view of certain things, but is generally reserved for more intimate spaces (e.g. the boardroom).
A single luminaire with diffused light, sitting like a cloud above the reception desk, also helps to create a warm, subdued atmosphere that emphasises the luxurious character of the offices.
In the club chairs made of cream leather and walnut wood, you can enjoy a projected programme in the alcove opposite.
The meeting rooms on the different levels of the building are designed with wood and glass and let the light in through a “Zen garden” motif.
The furniture was custom-made by our agency to emphasise the elegance and uniqueness of the top brand.
Our side projects in interior architecture and design

© 2014 – 2024 GIL BAKHTIAR – All rights reserved.
Legal Notice.
Office Address
123 East 26th Street,
Fifth Floor,
New York, NY 10011
hello@architecture.com
(212) 563-7765
Opening Hours
Monday — Closed
Tuesday — Friday 10am – 4pm
Saturday — Closed
Sunday — Closed
Philosophy
“Building your own home is about desire, fantasy. But it’s achievable anyone can do it.”
