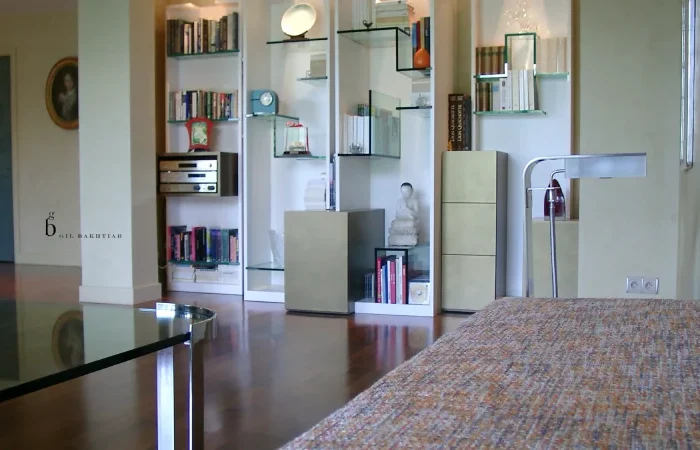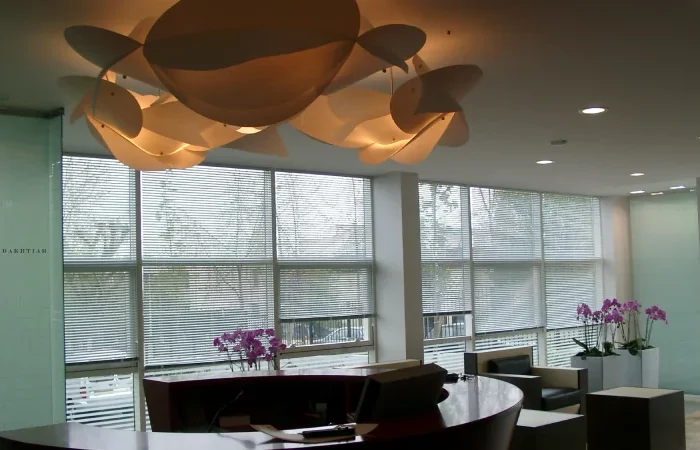Services
Interior Architecture & Design
Whether you are an institution, a retailer or a private individual, we offer you our interior architecture and design services.
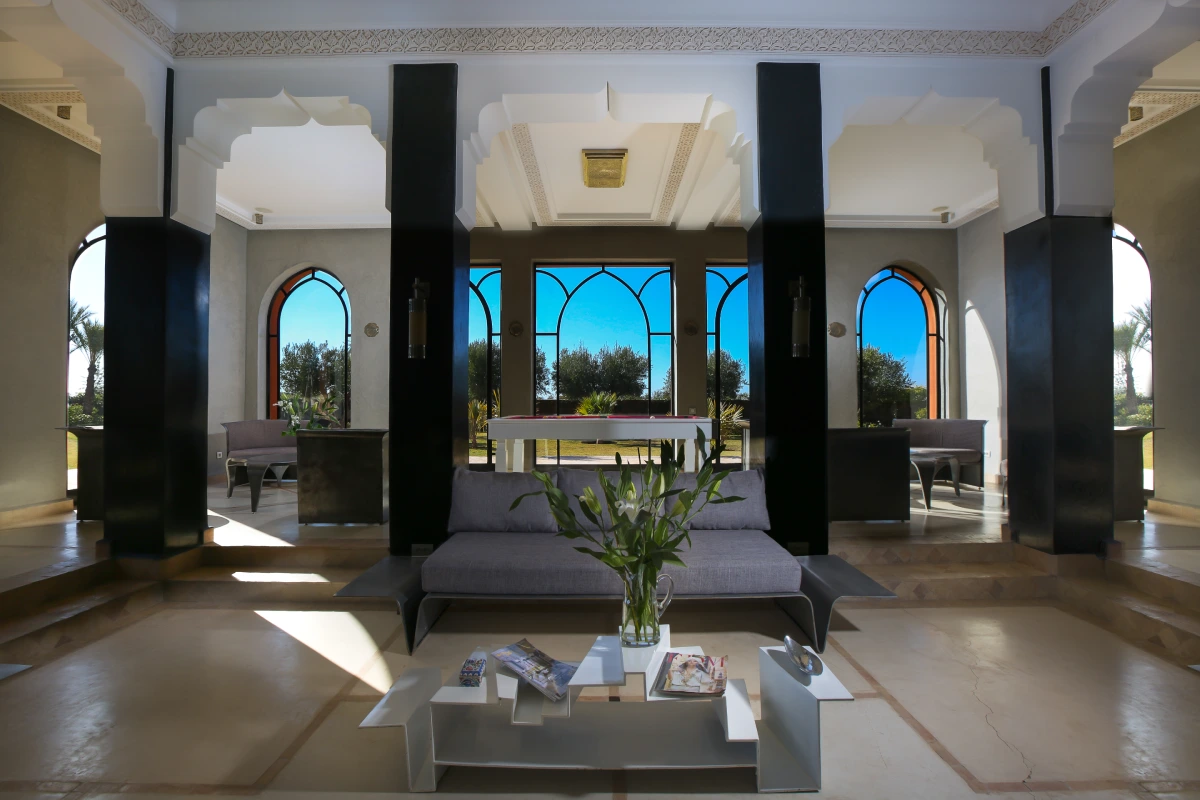
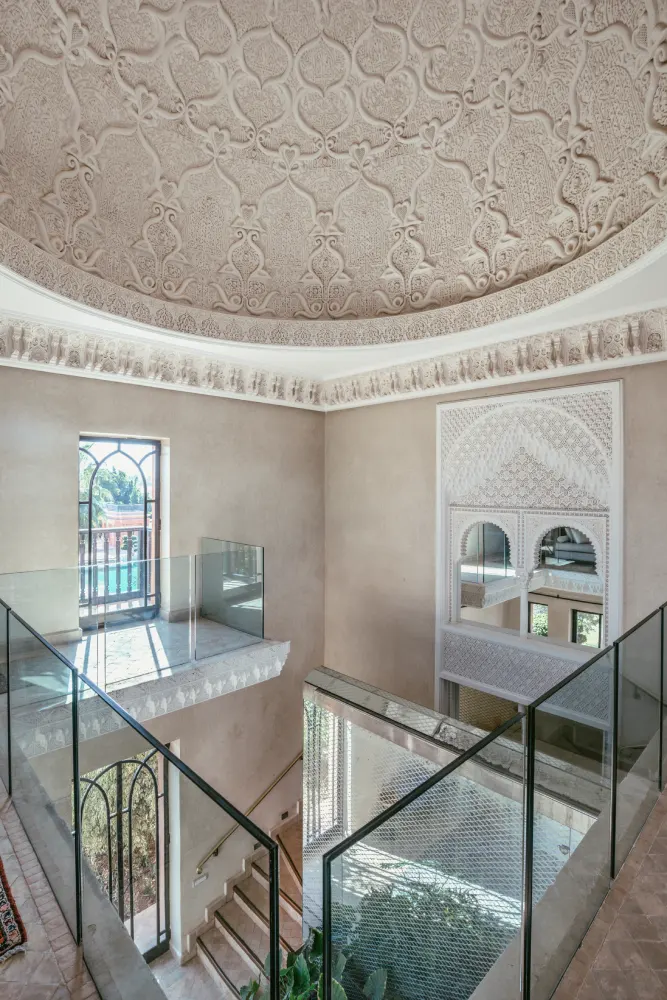
Interior architecture and design services
Interior architecture and design is the art of furnishing and designing interior spaces, whether they are places to live or places to visit.
The role of the interior architect/designer is to propose solutions that are both functional and aesthetically pleasing, in harmony with :
- the combination of colours and materials,
- the ergonomics of the spaces,
- the fluidity of use.
Interior designers can also develop and design customised objects and furniture in line with market trends, industry standards and consumer expectations.
As part of a private housing project
The interior designer is able to find the best use of living spaces by combining practicality and taste.
They are able to give a living space a specific identity, creating a customised home with a very special atmosphere.
For a commercial project
The interior designer is a specialist who is able to find the best way to design a retail space while respecting:
- legal standards,
- the brand image,
- the product to be displayed.
He enhances the merchandise and succeeds in creating a special atmosphere that is tailored to his target audience.
The interior designer is a creator of atmosphere and experiences.
Our approach
01
Meeting with the project owner
At the beginning, the architect designer meets with the client and listens to their project, their wishes and their concerns.
This phase enables him to grasp the essence of the project to be realised.
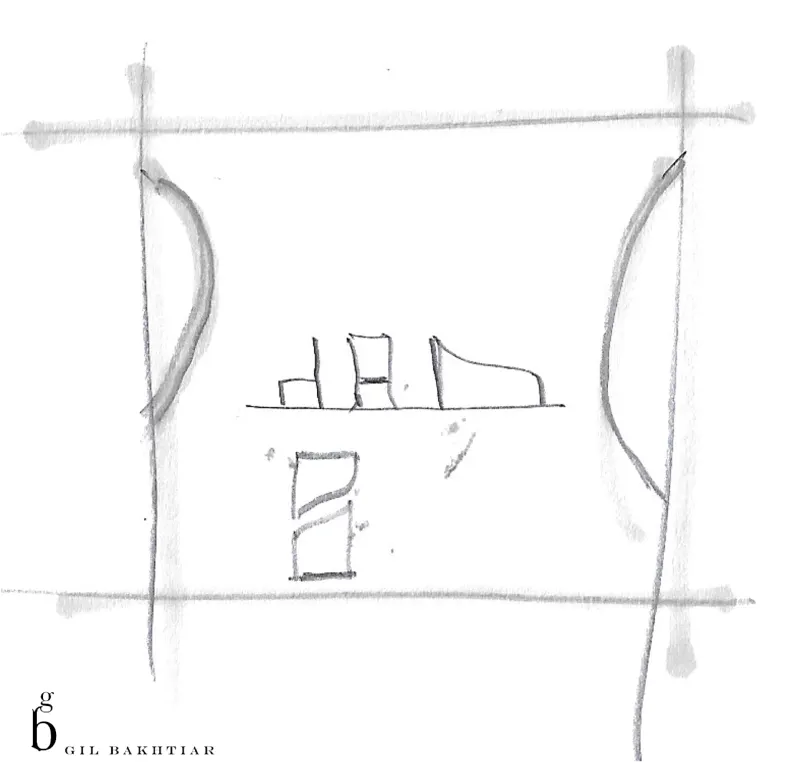
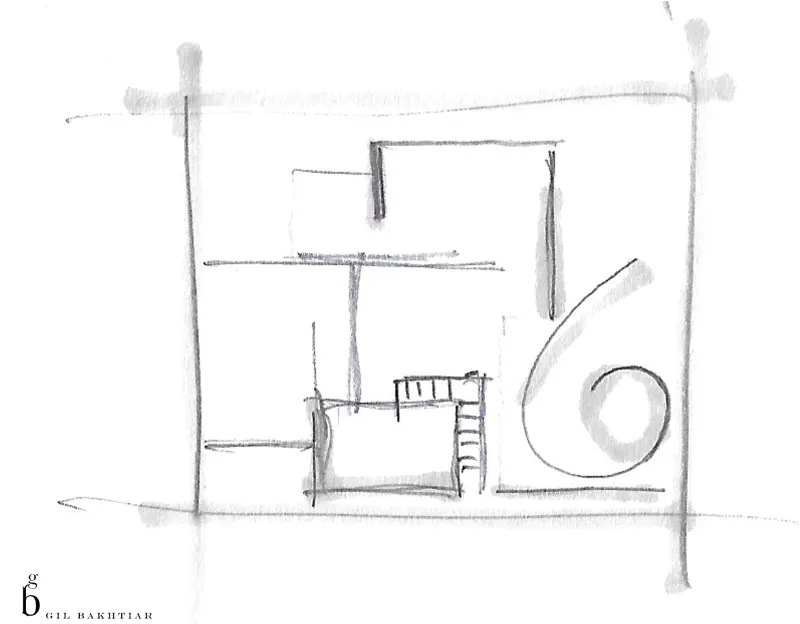
02
Study of the site
The interior designer looks at the architecture of the space to be furnished.
He takes into account the layout of the space, the quality of the existing space and the specific characteristics of the project.
03
Drafting the plans
After an initial analysis, the interior designer draws up the plans for the project and agrees them with the client.
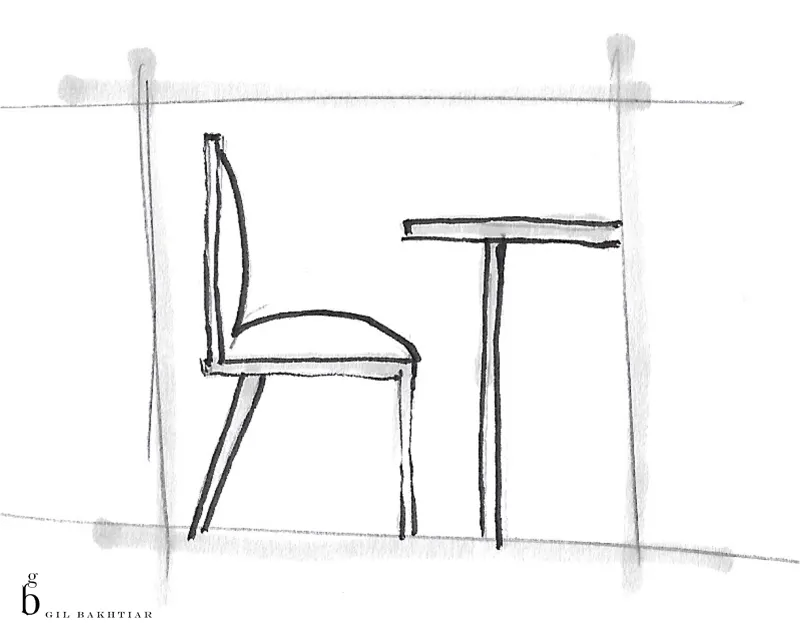
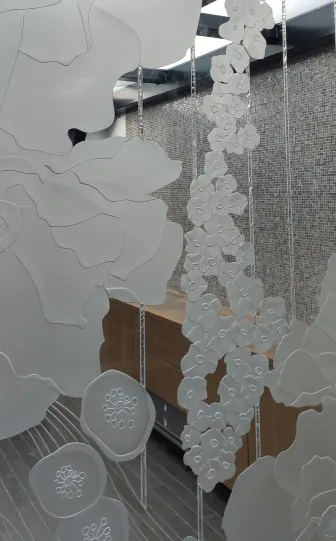
04
Realisation of the project
Once the plans have been validated, the space planning phase can begin.

© 2014 – 2024 GIL BAKHTIAR – All rights reserved.
Legal Notice.
Office Address
123 East 26th Street,
Fifth Floor,
New York, NY 10011
hello@architecture.com
(212) 563-7765
Opening Hours
Monday — Closed
Tuesday — Friday 10am – 4pm
Saturday — Closed
Sunday — Closed
Philosophy
“Building your own home is about desire, fantasy. But it’s achievable anyone can do it.”
