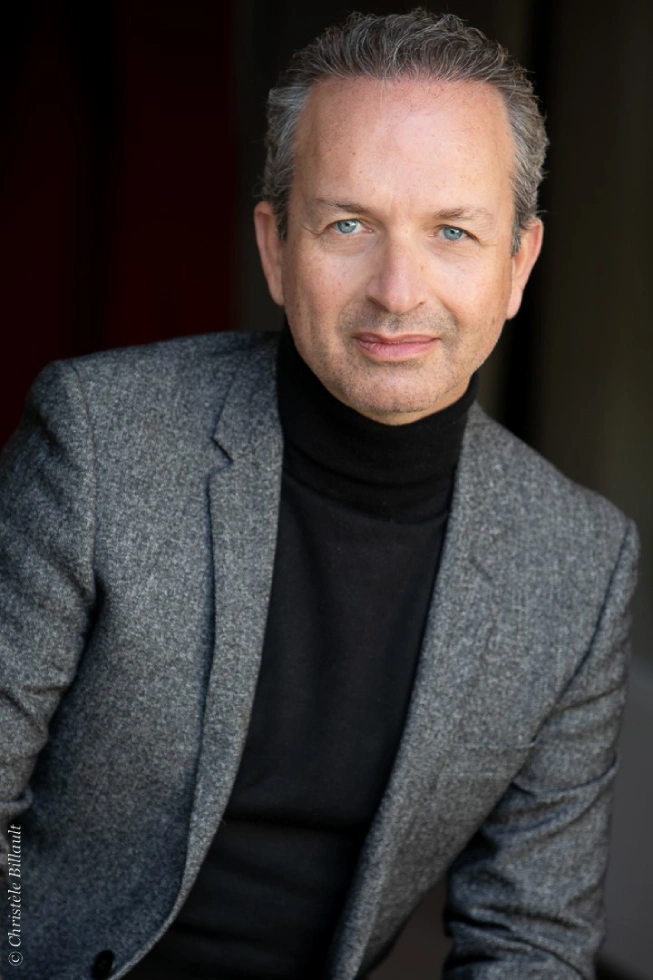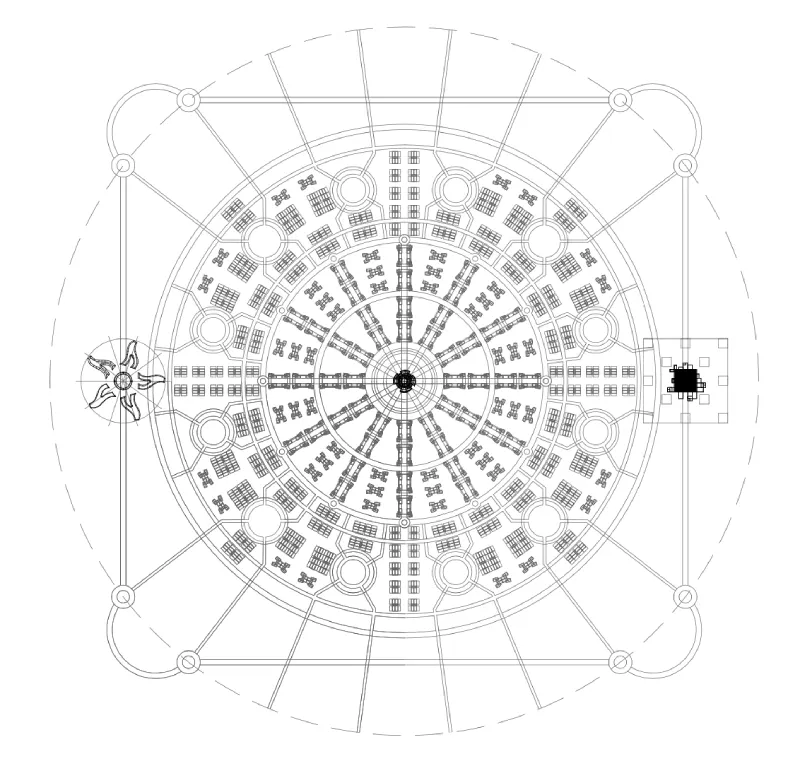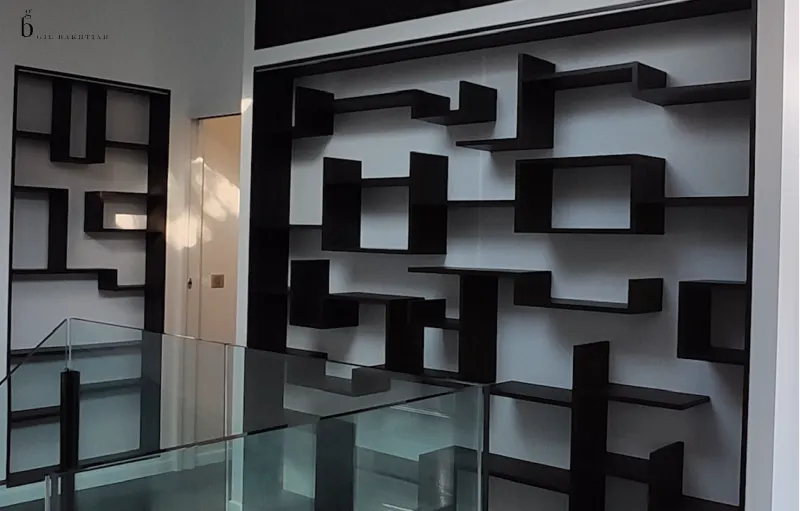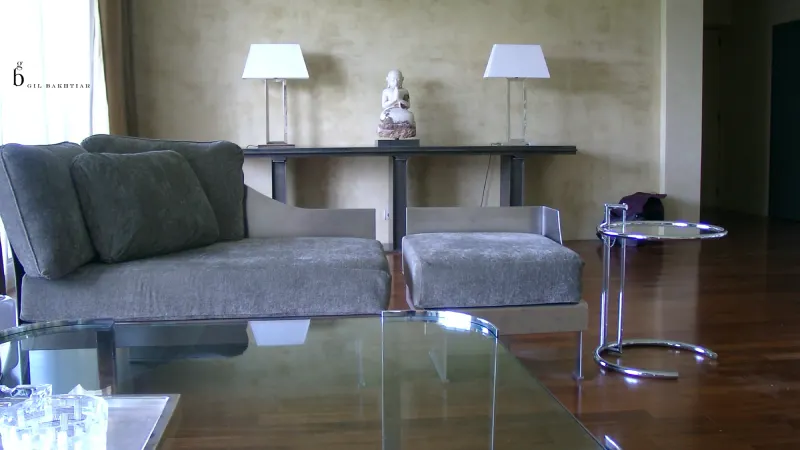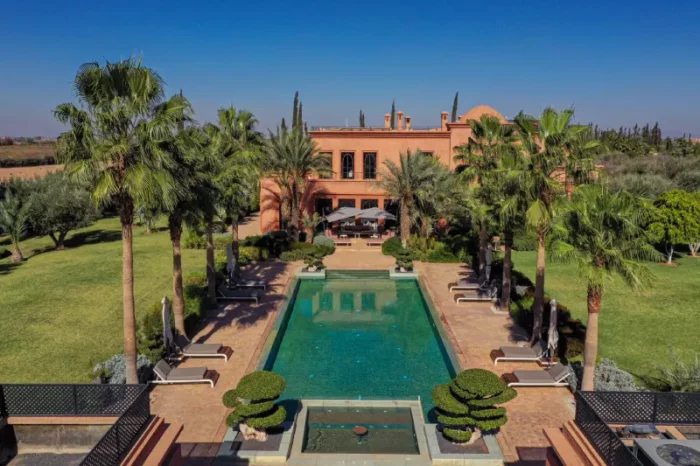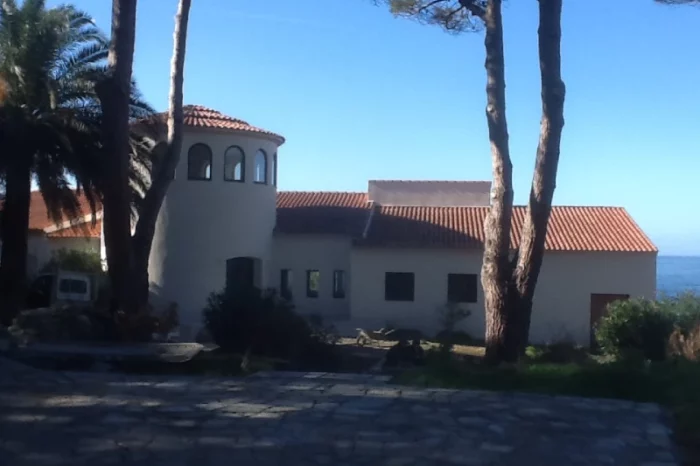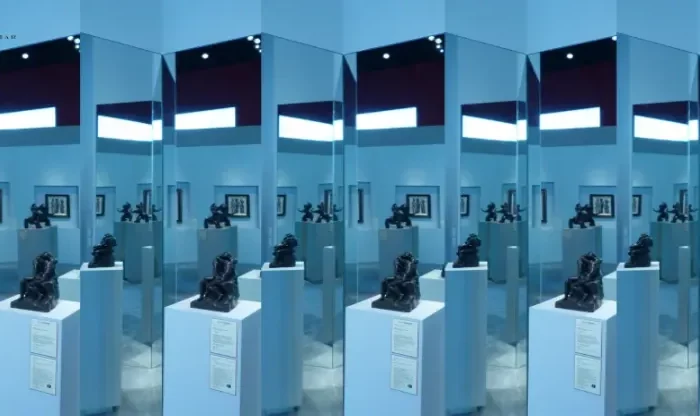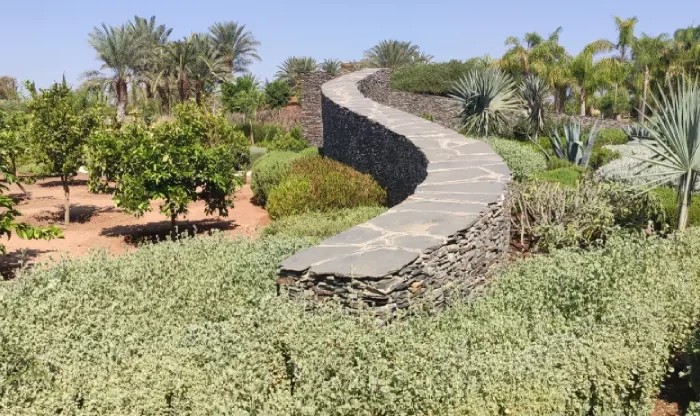Background and origins
Gil Bakhtiar was fascinated by living spaces from an early age and soon turned his attention to architecture and design.
He was initially interested in architecture in the broadest sense and attended the École Nationale Supérieure d’Architecture de Paris-Villemin.
Even as a young student, Gil was interested in the design and utilisation of interior spaces. He decided to specialise in interior architecture and design at the Camondo School and graduated in 1990.
With 30 years of experience behind him, Gil decided to continue his studies at the École Spéciale d’Architecture to complete his basic training.
He received his DESA diploma unanimously and with the congratulations of the jury.
A perpetual learner, Gil continued his studies the following year at the ESA, where he was awarded the Habilitation à la Maîtrise d’Œuvre en Nom Propre (HMONP).
As his projects flourished and Gil matured and gained experience, he developed a passion for landscape design.
Guided by a holistic approach that encompasses both living and transit spaces, he completes his work by creating gardens, combining built and landscape elements in his projects.
