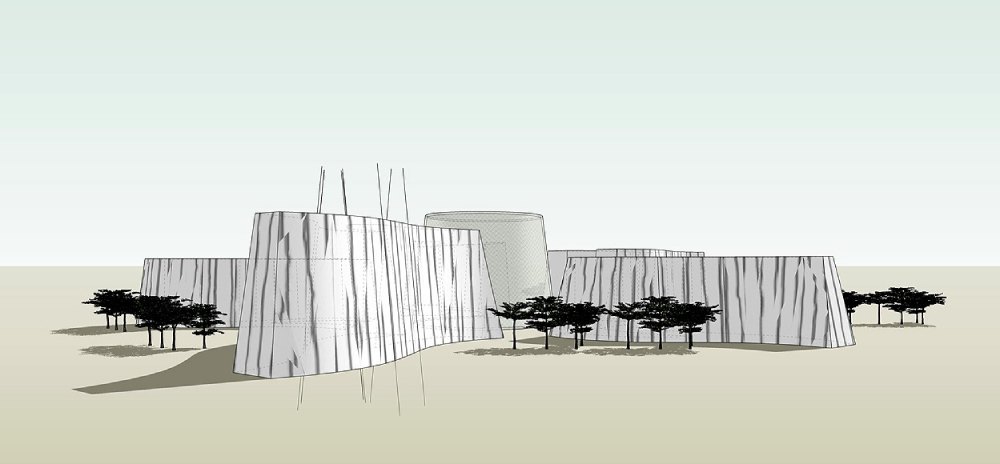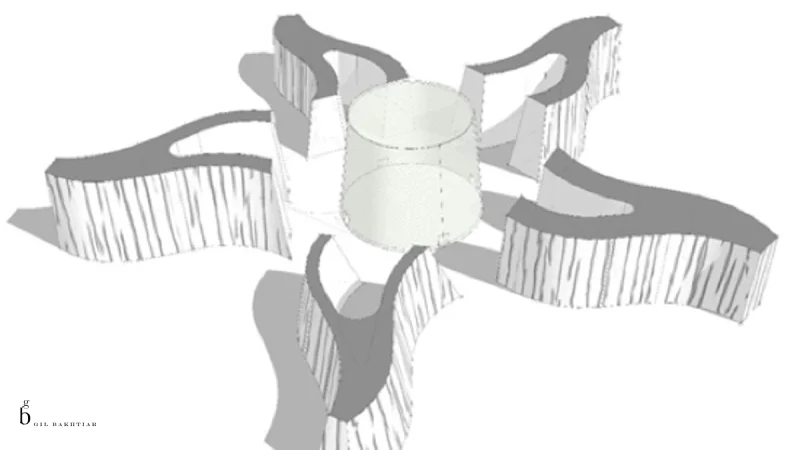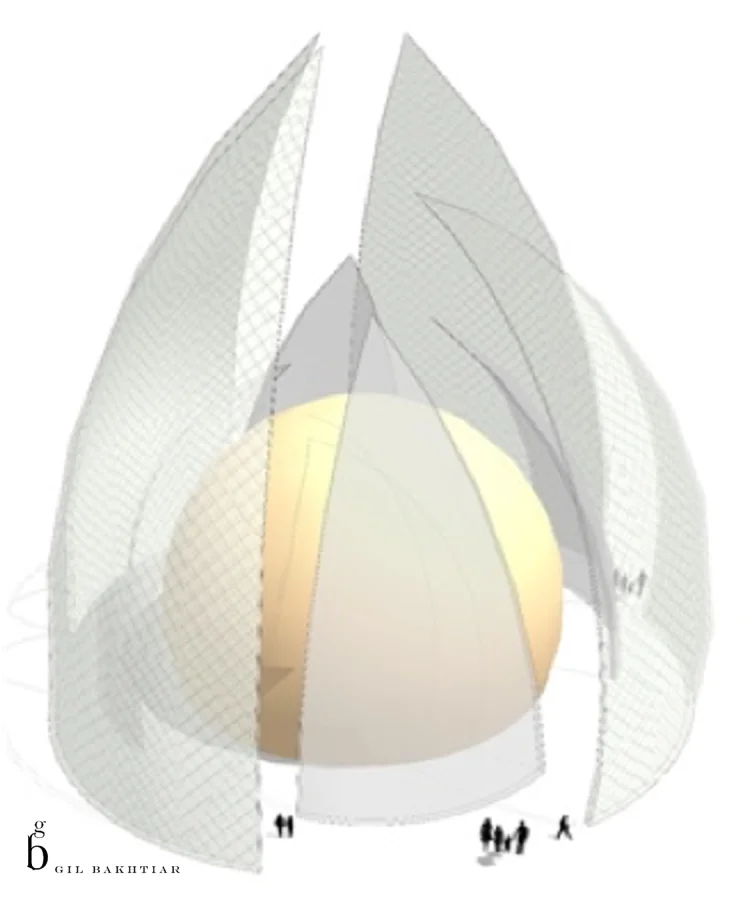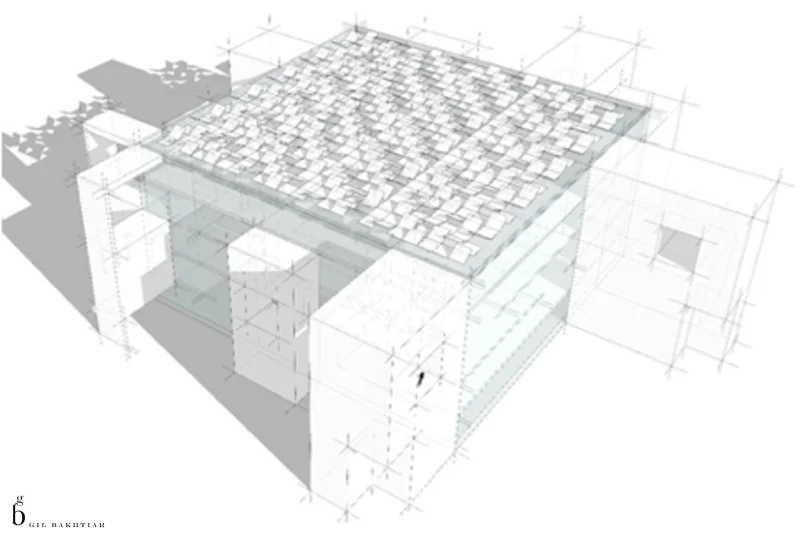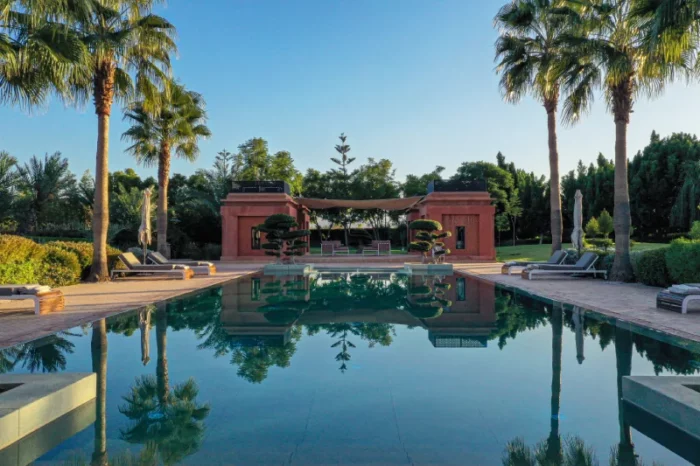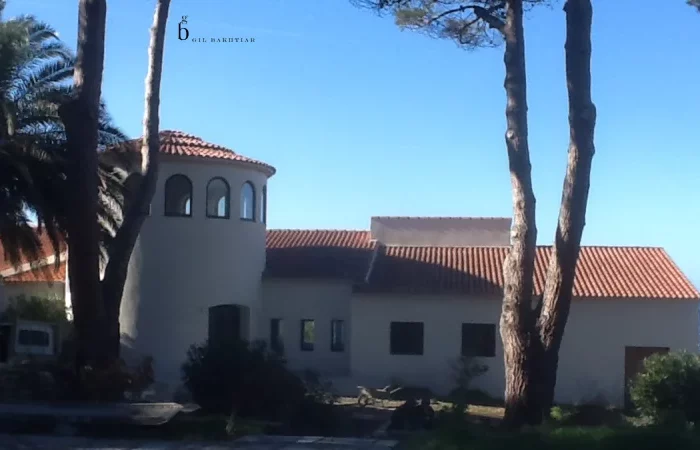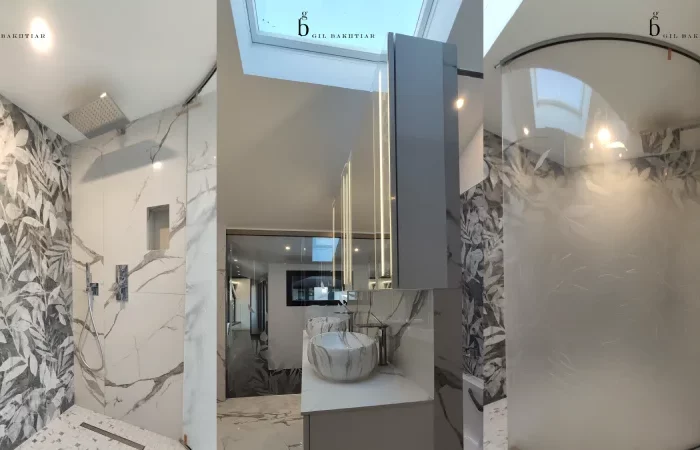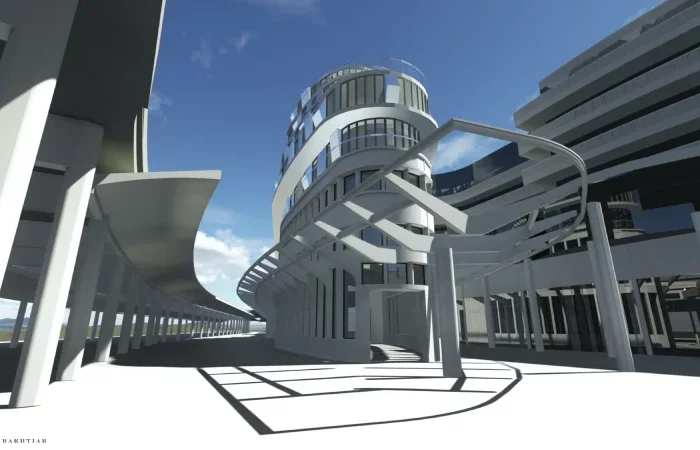The project
In collaboration with the association Hera “la lumière des femmes”, which campaigns for women’s rights, Gil Bakhtiar’s architecture firm designed the Cité Héra.
It is intended to become a place of exchange, education and culture to support and promote the education of women and enable them to advance in society.
In addition to these deeply feminist values, the aim of designing such a city for a better future is also to create a sustainable, environmentally friendly place where women, men and families of all backgrounds can live together.
This project is committed to social diversity and respect for the environment.
Association Hera
Location Guelmim, Morocco
2021
Facility
- Location Guelmim :
10 000 ha - Cylinder : 20 000m²
- Sphere: 30,000m²
- Square: 8,000 m²
- Raw earth
- Materials from organic farming
The cylinder, a place of education
Education should be a fundamental right. It enables individuals, especially women, to strive for a healthy, fulfilling, constructive and resilient life.
It helps them to make their voices heard at local, national and global level and opens up new opportunities for employment and social advancement.
It is a university campus that aims to welcome women from diverse backgrounds thanks to a scholarship that provides them with accommodation and study.
The campus includes : an amphitheatre, classrooms, a catering area, accommodationand workshops.
Its characteristic shape with the 5 branches symbolises the path of initiation that teaches the students and creates a link with the 5 buildings that represent the five continents, the five senses and the five branches of the Moroccan star.
The sphere, a place of knowledge
The sphere embodies a powerful symbol: it stands for the world and its movement, for spirituality and femininity, held in a casket of petals that gradually open towards the world, in a succession of circles representing the finite and infinite whole, unity and multiplicity.
This symbol of knowledge refers to a knowledge or reproducible skills acquired through study or experience that enable us to better understand the world in which we live and how it evolves.
It enables reflection, research and innovation.
In the city, the sphere is the building in which knowledge echoes.
It is a conference centre and an institute for advanced research on the future of humanity, consisting of :
a modular auditorium (3000 people),
an open space for themed exhibitions, a permanent and temporary catering area, a spiritual centre called “the light of women”.
The Square, a place of culture
Culture, often underestimated, is a vital need.
It is an essential common good and a source of resilience that should be accessible to all.
The square will be a museum, a place of international cultural exchange and local development of crafts, art and design of sustainable products.
This museum will be designed to accommodate works from all creative fields for its permanent and temporary collections. A district dedicated to art and design will be created around this cultural centre.
The collections will be non-restrictive and directly or indirectly related to the work of women, with the main aim of supporting women’s associative communities.
The square, symbol of matter and space, is located here in an interconnected world materialised by the global network of the city, whose extension is not limited.
Hera begins its development with the conference centre, the heart of the city, the first building that already offers a wide range of uses.
Future expansions are of course possible for the city on Guelmim’s site, which covers well over 10,000 hectares.
Our side projets in architecture

© 2014 – 2024 GIL BAKHTIAR – All rights reserved.
Legal Notice.
Office Address
123 East 26th Street,
Fifth Floor,
New York, NY 10011
hello@architecture.com
(212) 563-7765
Opening Hours
Monday — Closed
Tuesday — Friday 10am – 4pm
Saturday — Closed
Sunday — Closed
Philosophy
“Building your own home is about desire, fantasy. But it’s achievable anyone can do it.”
