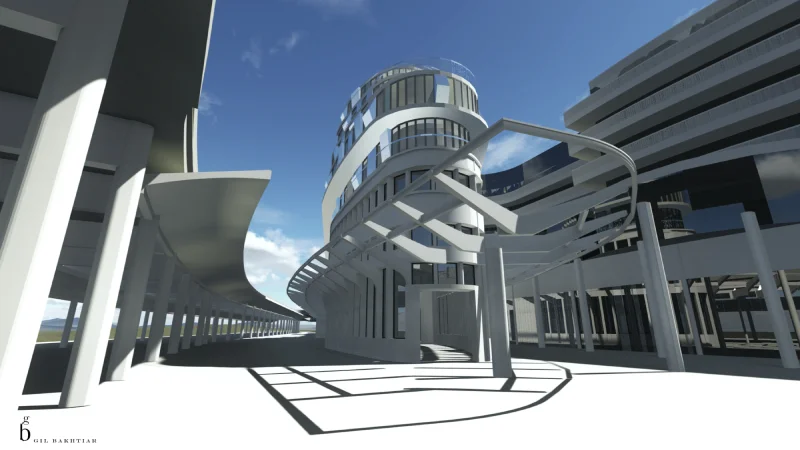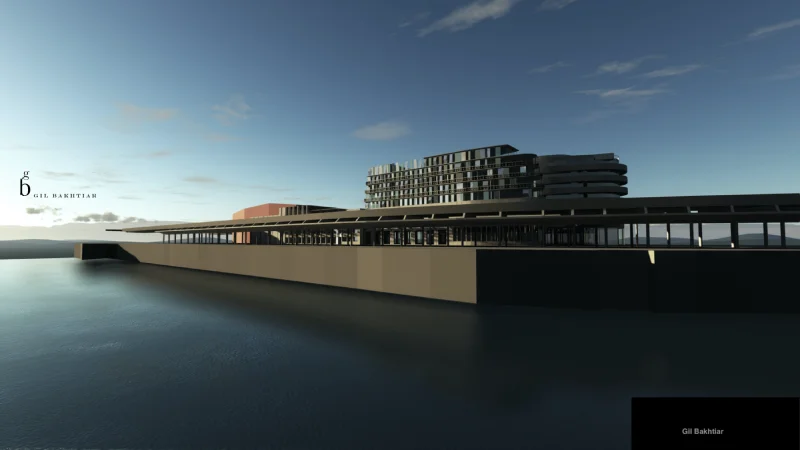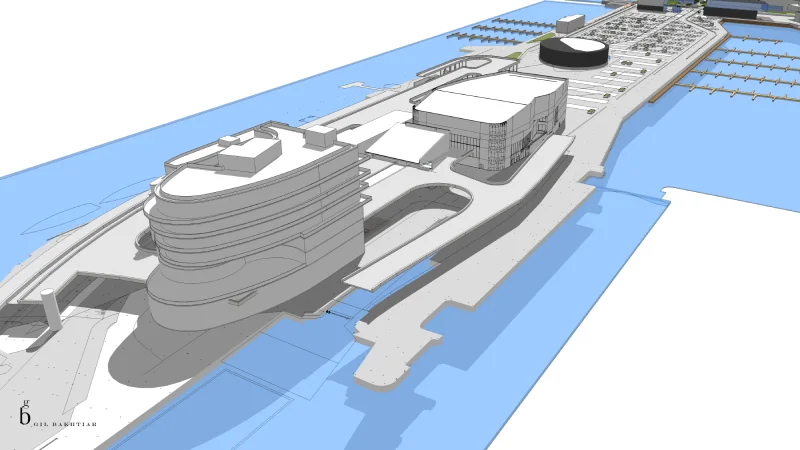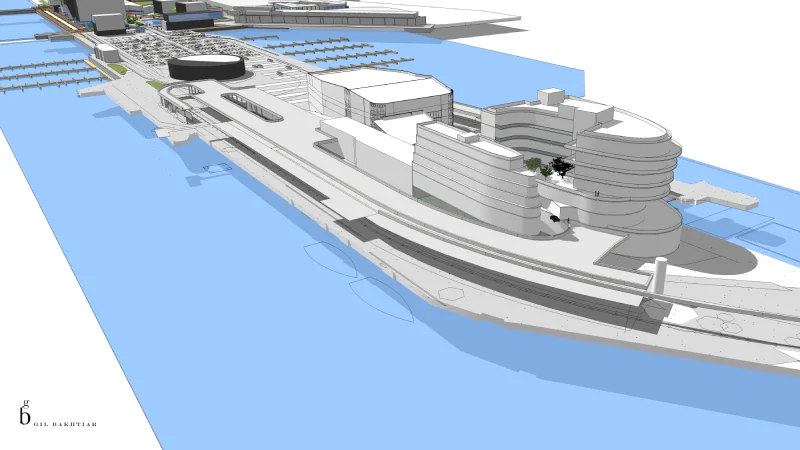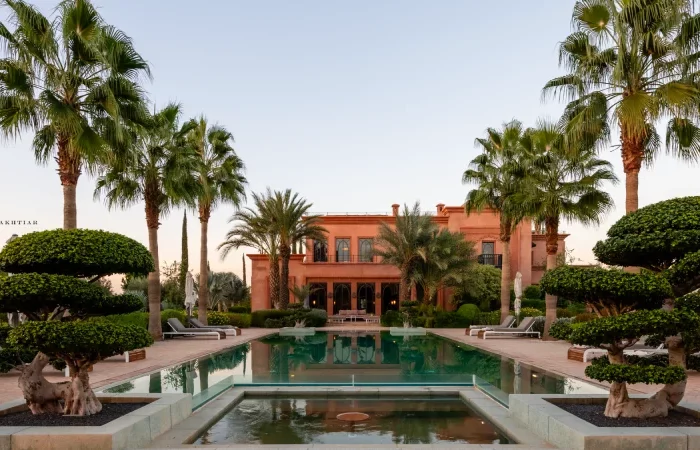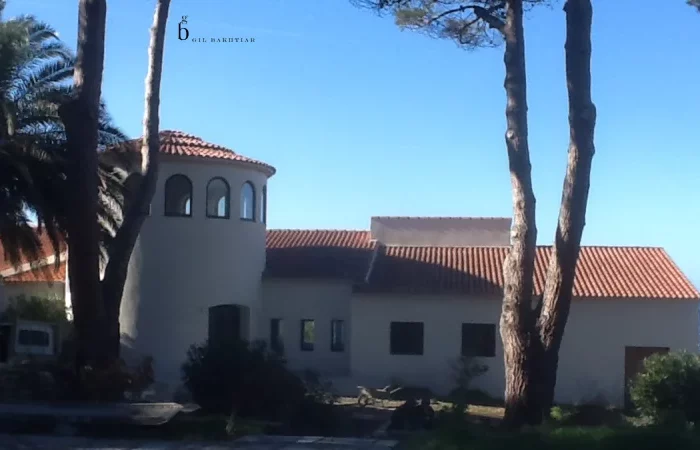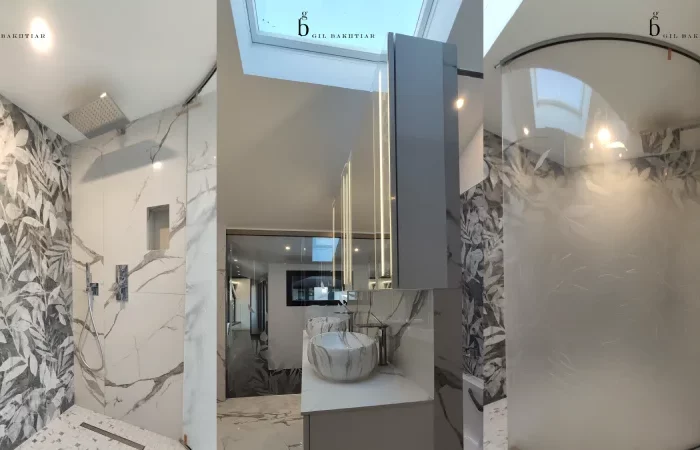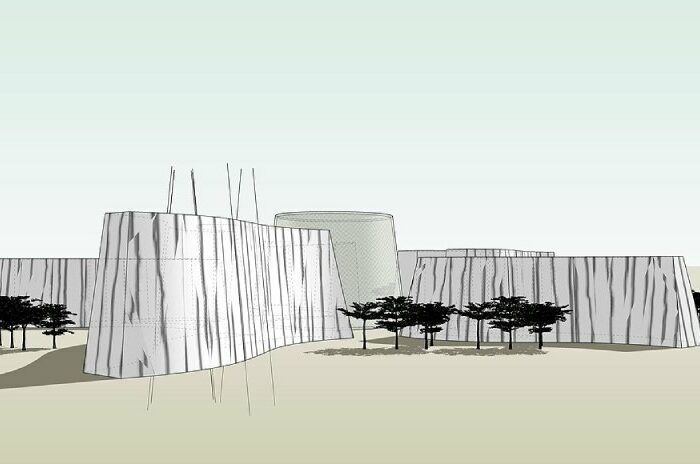Architecture
Construction of two Michelin-starred hotels
L’éperon, a true artificial island in Boulogne-sur-Mer, is a place steeped in history, once home to one of France’s largest naval stations, which is now inactive.
Gil Bakhtiar and his teams will build two Michelin-star hotels with a thalassotherapy centre and an auditorium on this versatile urban site.

